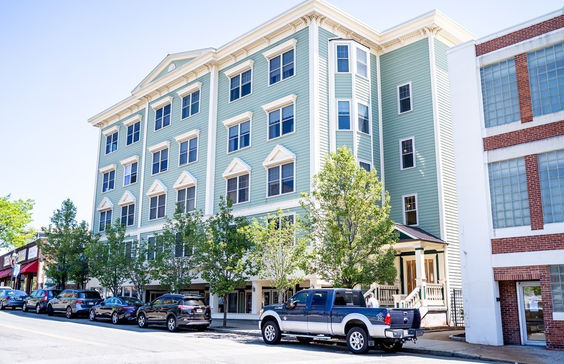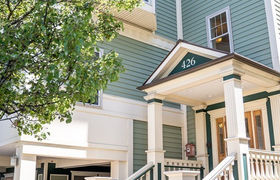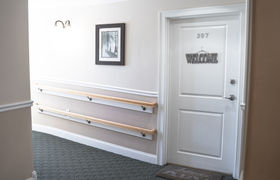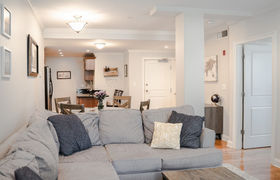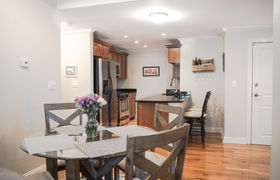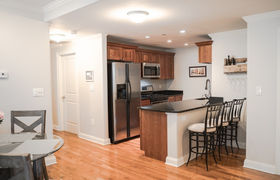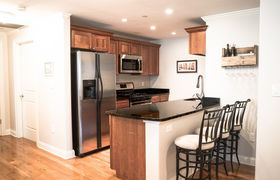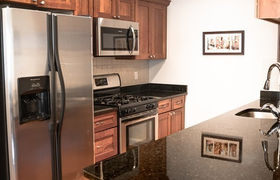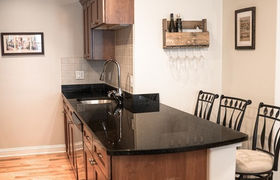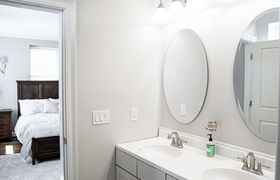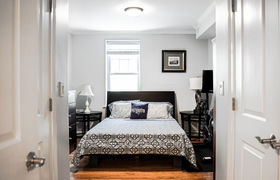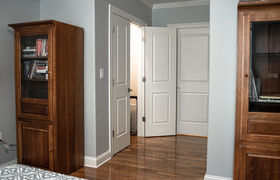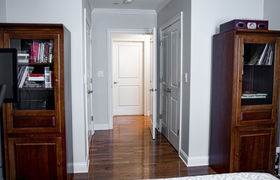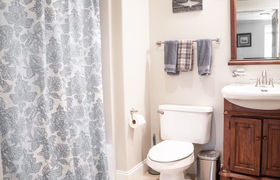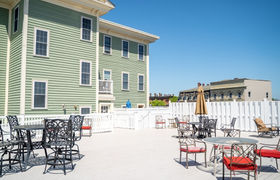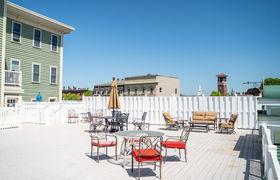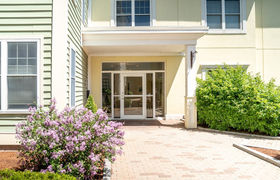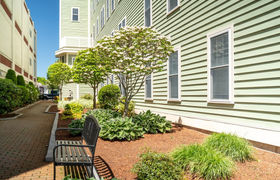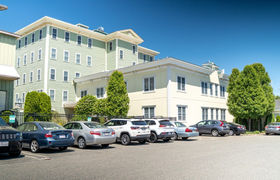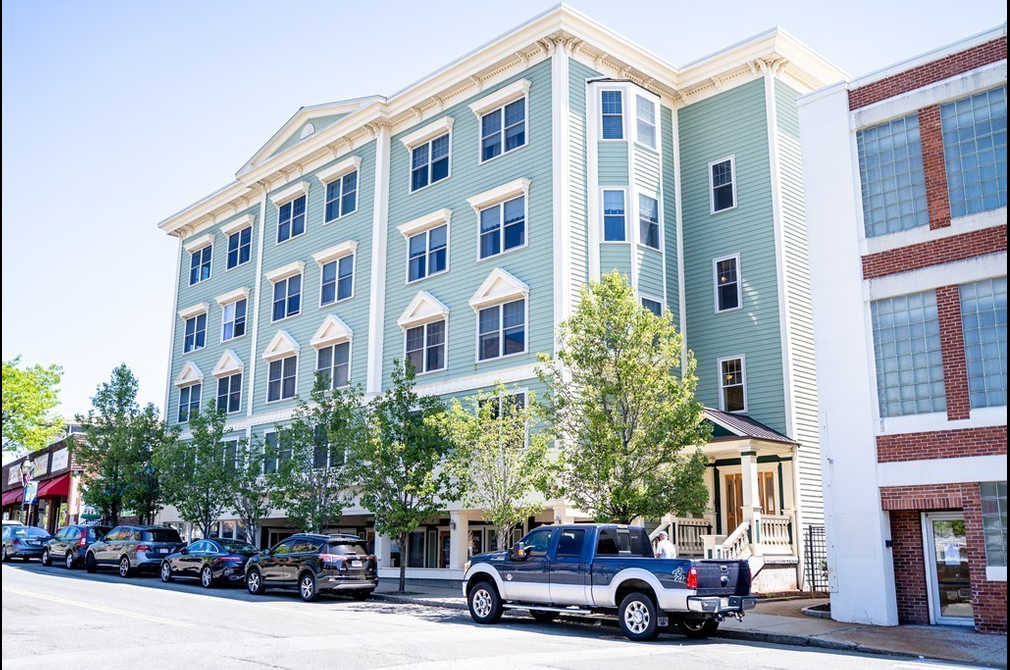$2,629/mo
Welcome to the sought after Residences at Stoneham Square. Located in the heart of downtown Stoneham in the masterfully crafted former Love's Furniture building, this corner unit 2 bedroom, 2 bath condo is just steps away from downtown Stoneham. Features include an open floor plan perfect for entertaining with a warm and inviting fireplaced living room that leads to the dining area and kitchen. The kitchen boasts cherry cabinets, granite counters, a breakfast bar, and stainless steel appliances. The master bedroom offers a walk-in closet and spacious ensuite bath with double sinks. The second bedroom is also spacious and features double closets for plenty of storage. This unit has gleaming hardwood floors and crown molding throughout, tremendous natural light, a remarkable common roof deck, in-unit laundry, and two parking spaces! Located near restaurants, shops, the Stoneham Theatre, I-93 and I-95, and public transportation, you are sure to LOVE this home.
